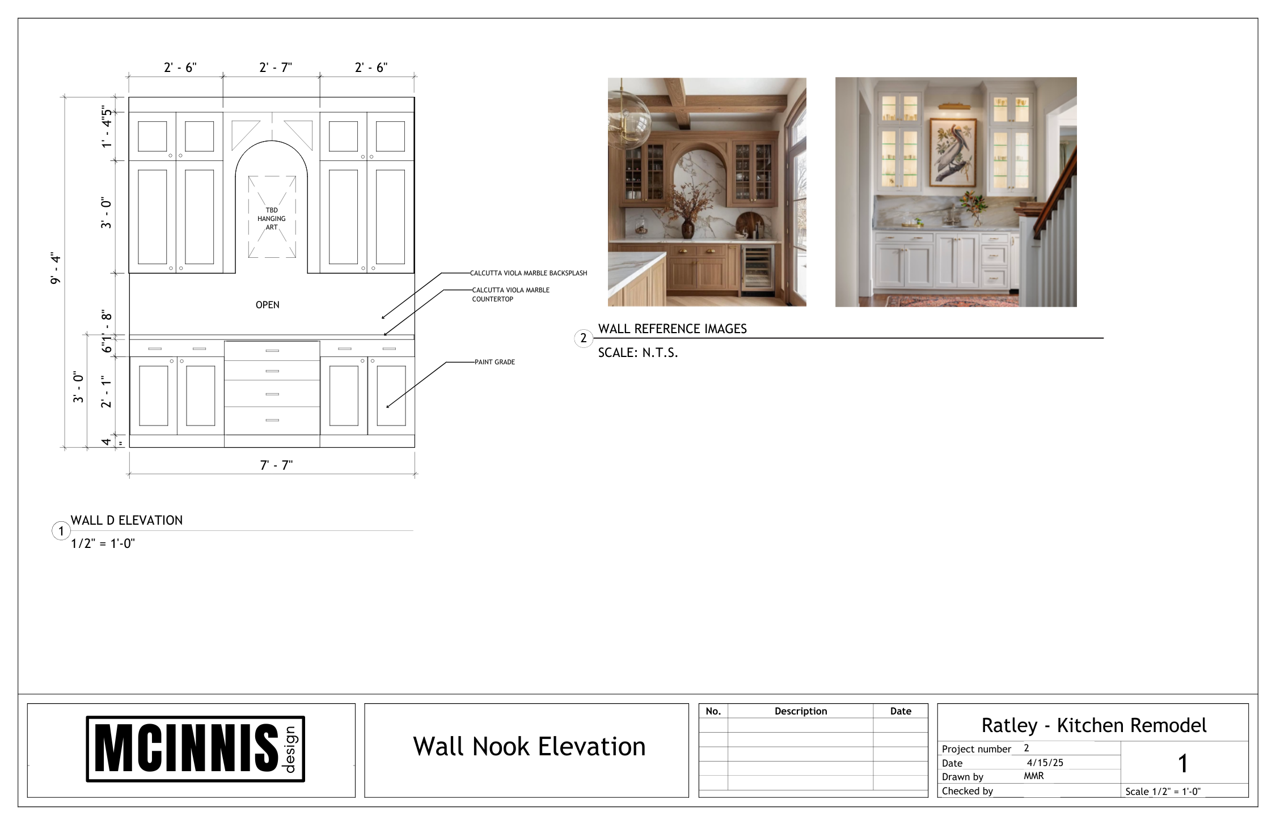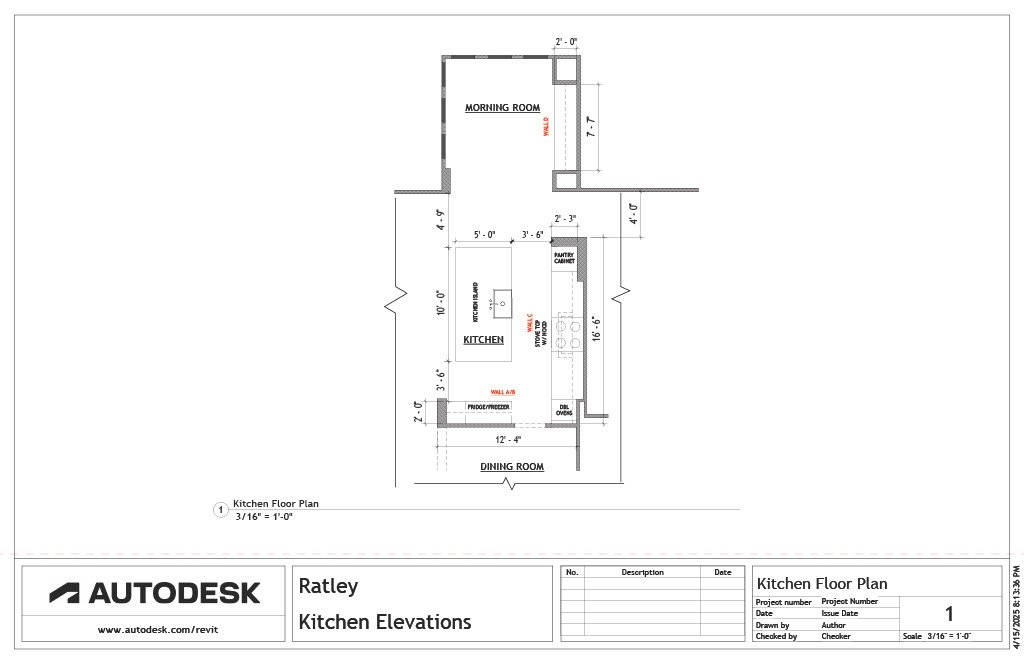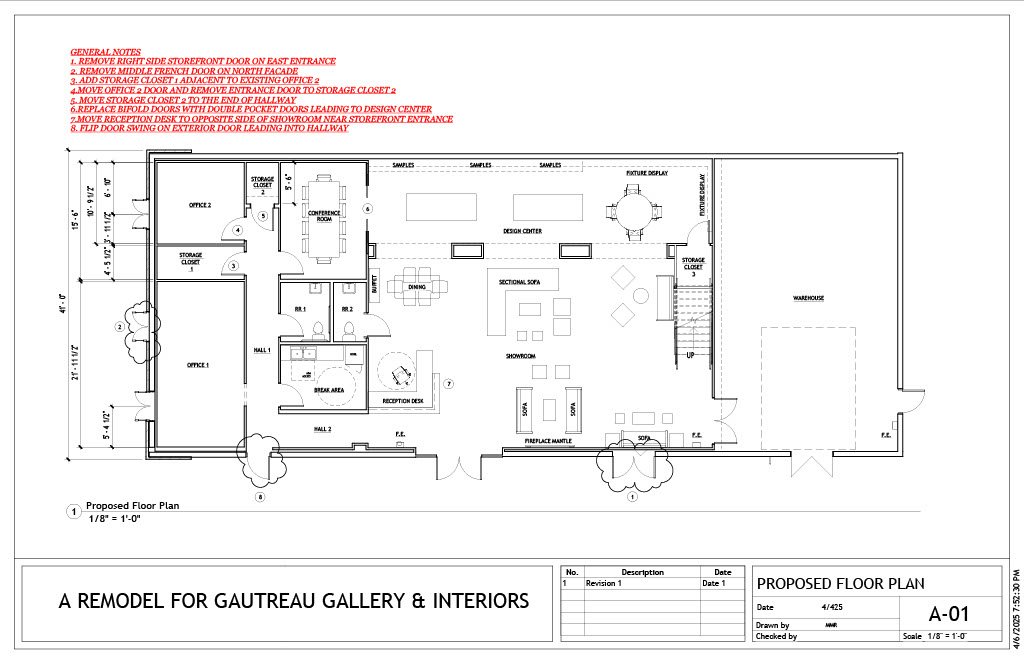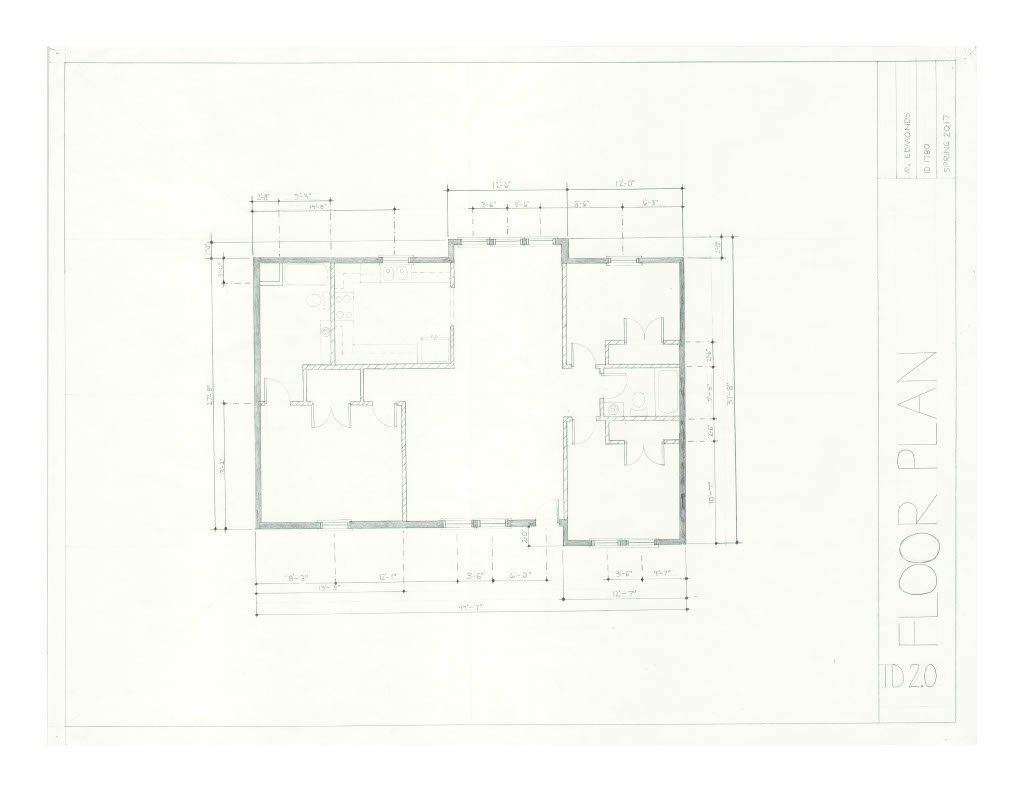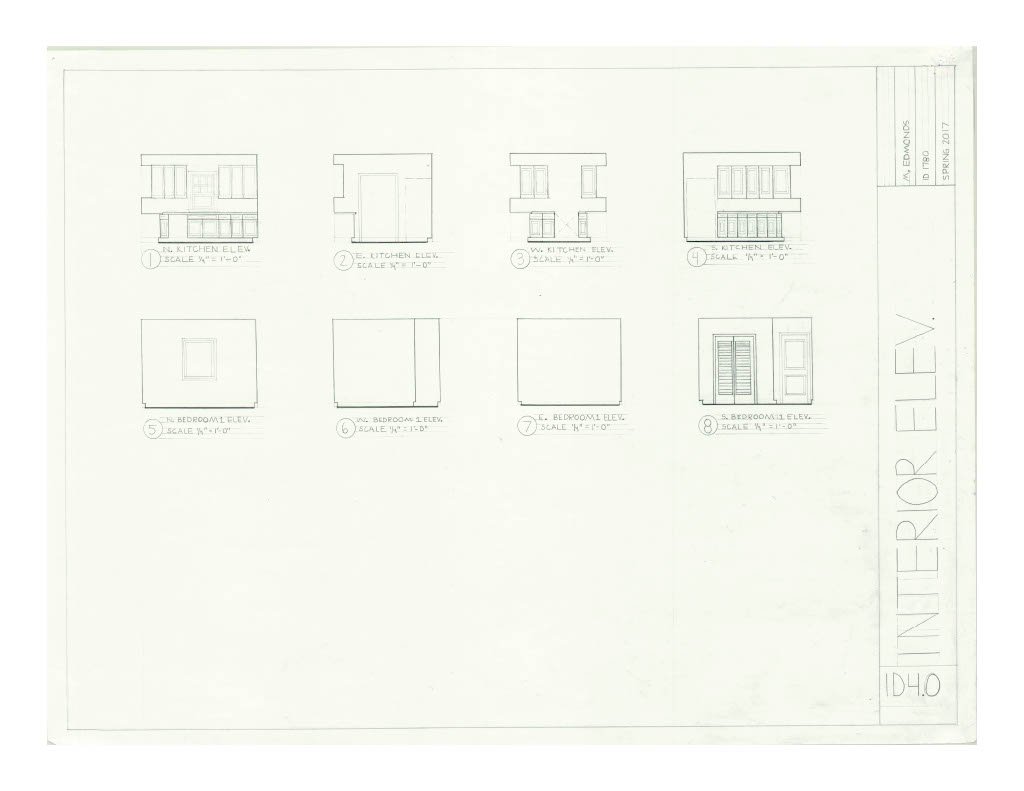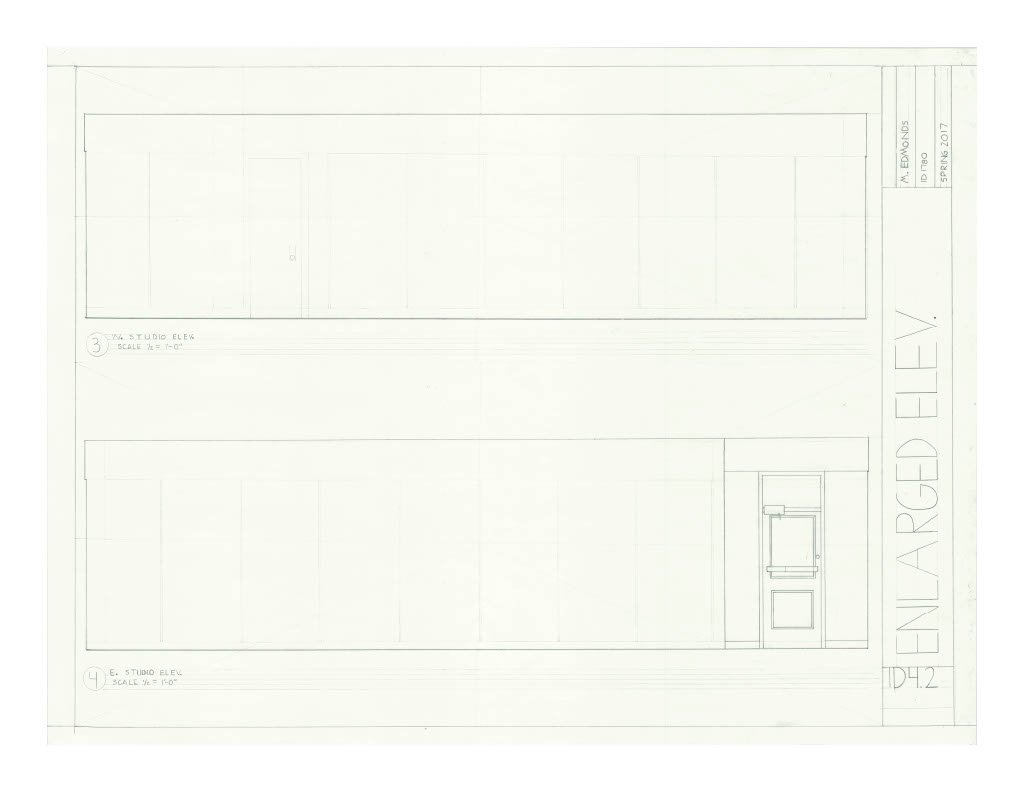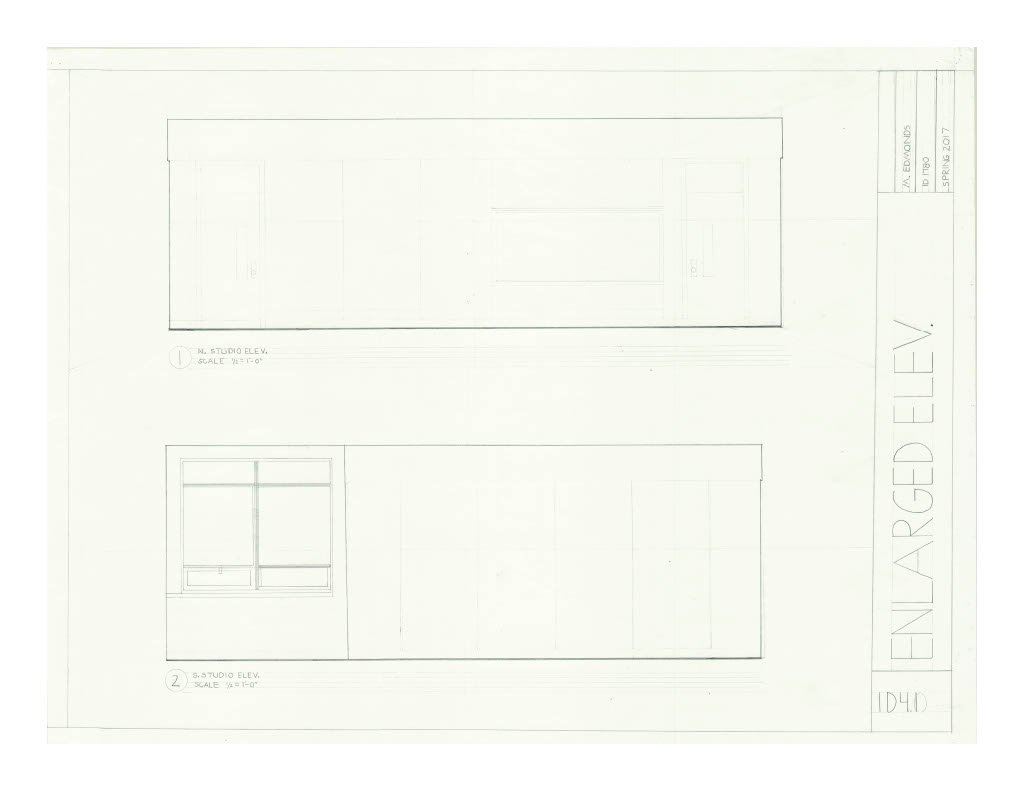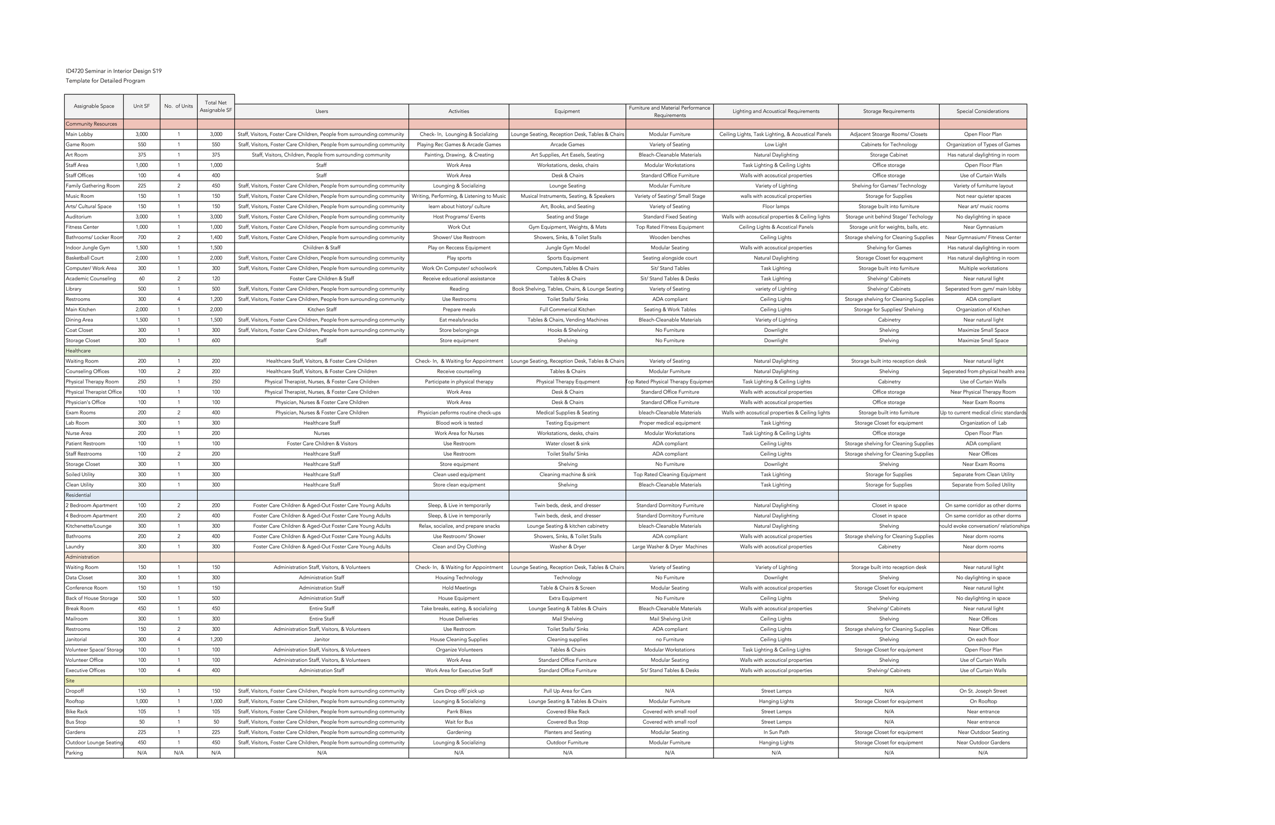interior design construction documents & hand drafting
Please scroll down to view examples of construction documents and drafting.
The first slideshow shows a complete set of documents from a past NCIDQ Practicum (ID 3782), including bubble diagrams and blocking layouts. The second slideshow features miscellaneous construction documents from my freelance work with various interior designers. Lastly, you'll find hand-drafting examples from ID 1780 Technical Drawing and Detailed Program Sheets from ID 4720.
You can find scenic construction documents here.

ID 0.0 Cover Sheet
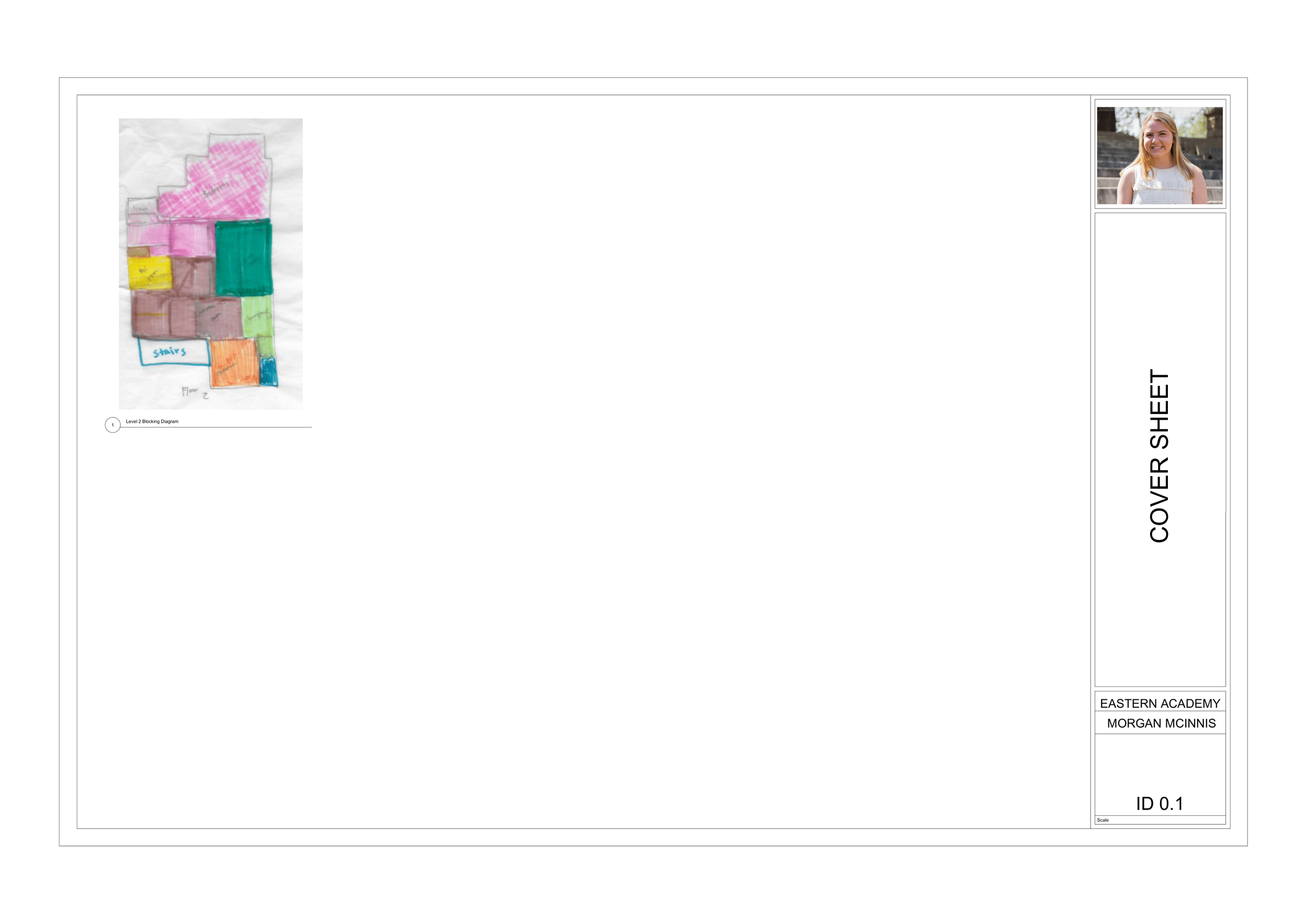
ID 0.1 Cover Sheet

ID 1.0 Room Schedule & Finish Legend
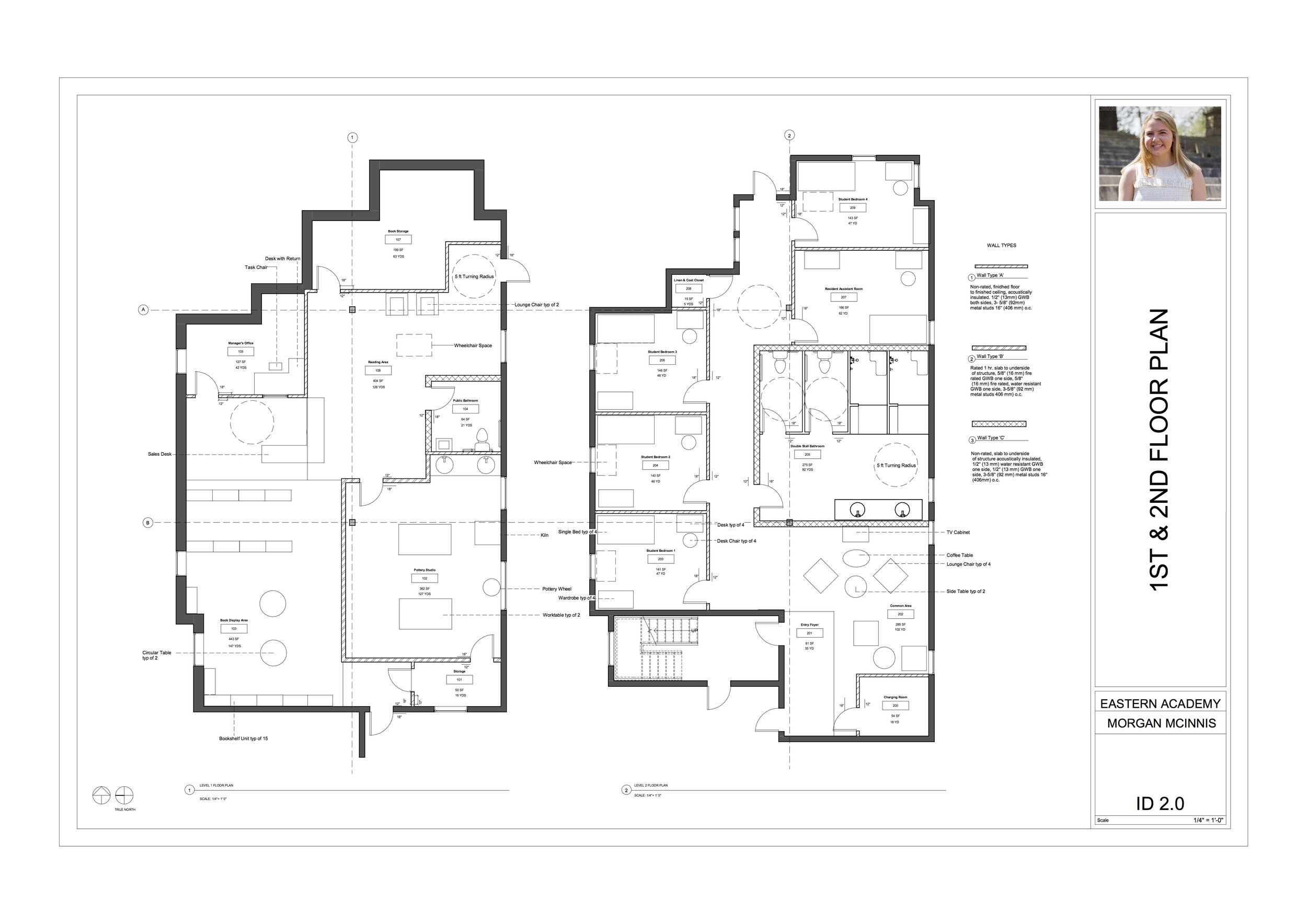
ID 2.0 1st & 2nd Floor Plan
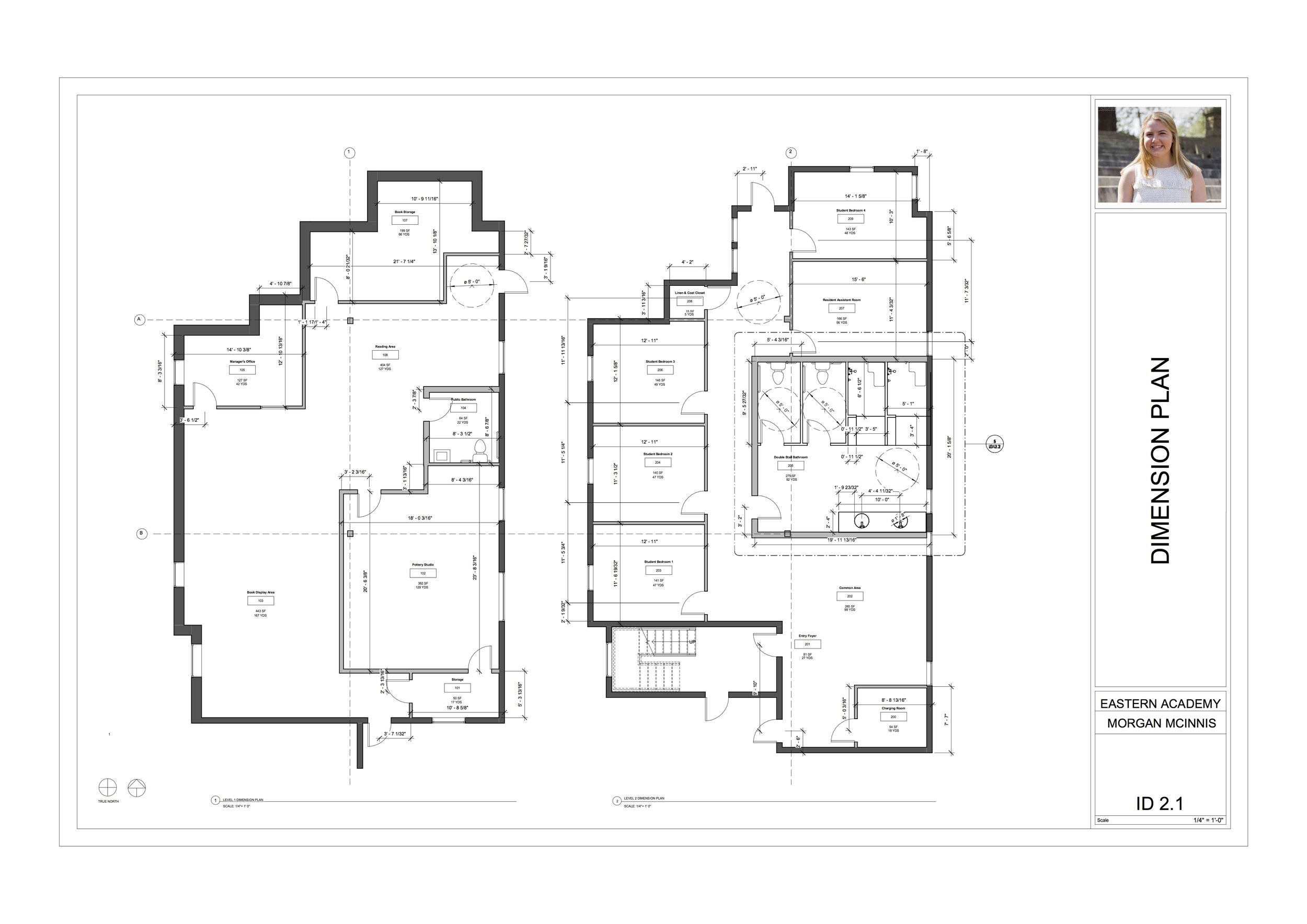
ID 2.1 Dimension Plan
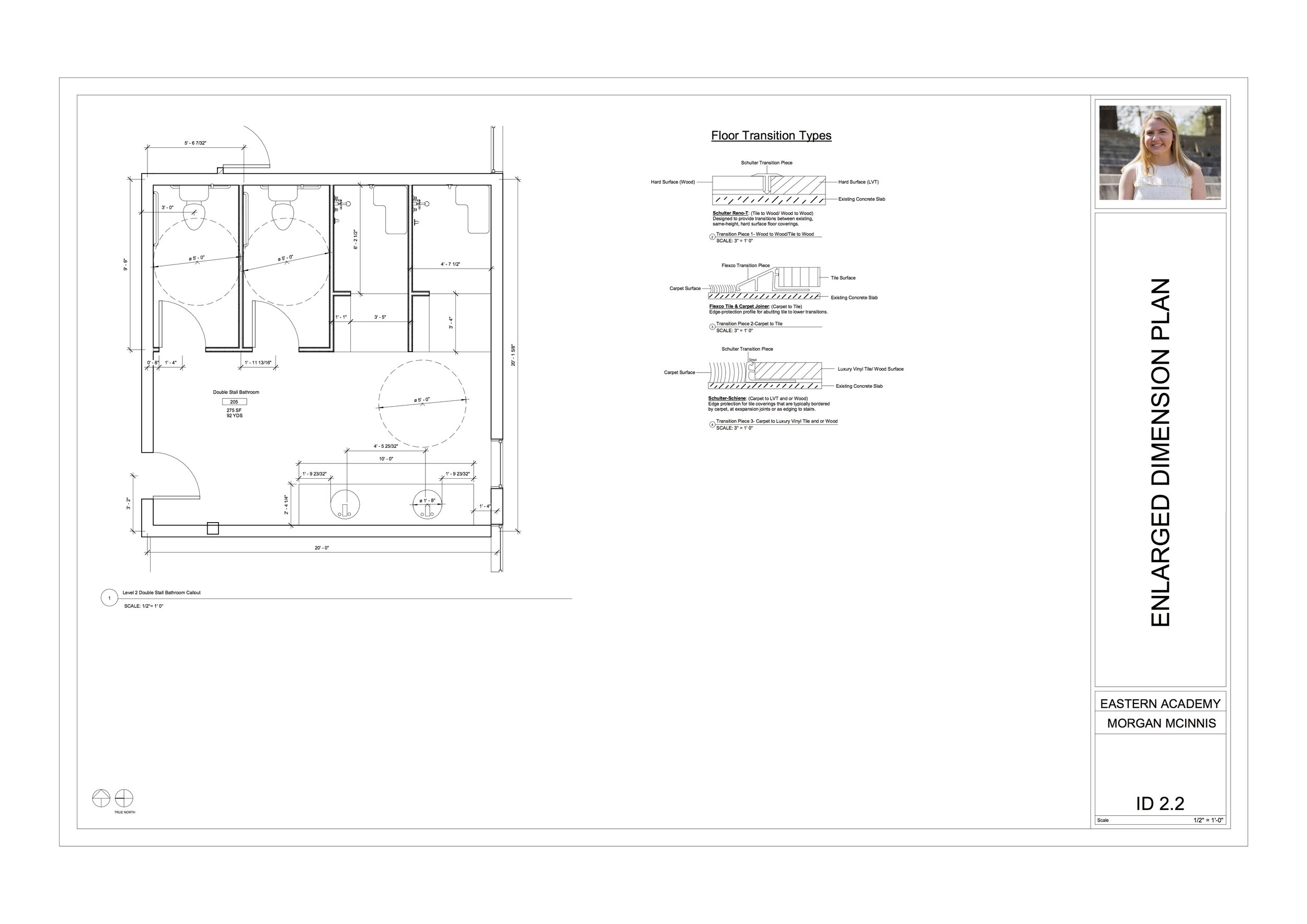
ID 2.2 Enlarged Dimension Plan

ID 2.3 Floor Finish Plan

ID 2.4 3rd Floor Plan

ID 2.5 Electrical Plan

ID 2.6 Furniture Plan
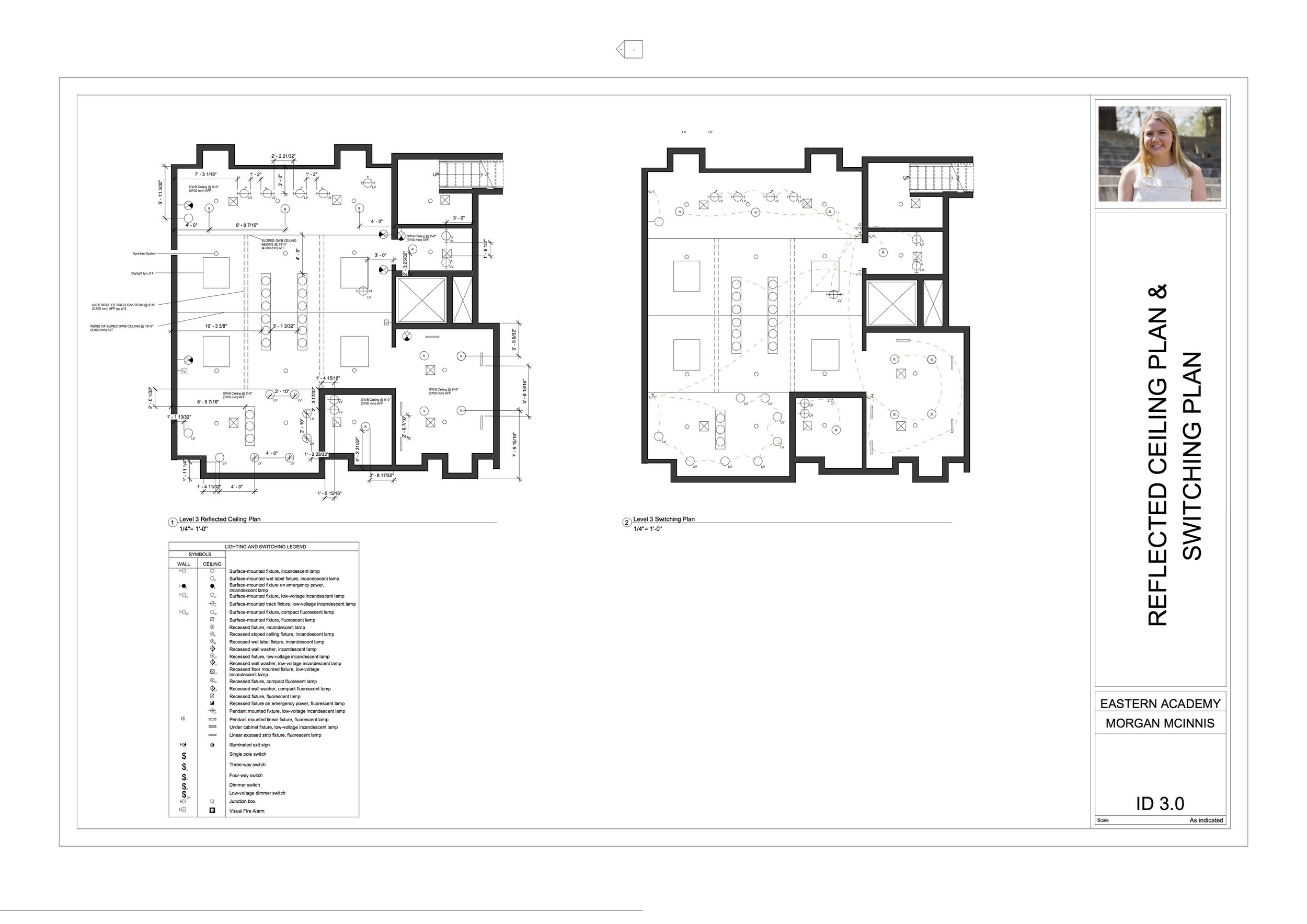
ID 3.0 Reflected Ceiling Plan & Switching Plan

ID 4.0 Toilet Room Elevations
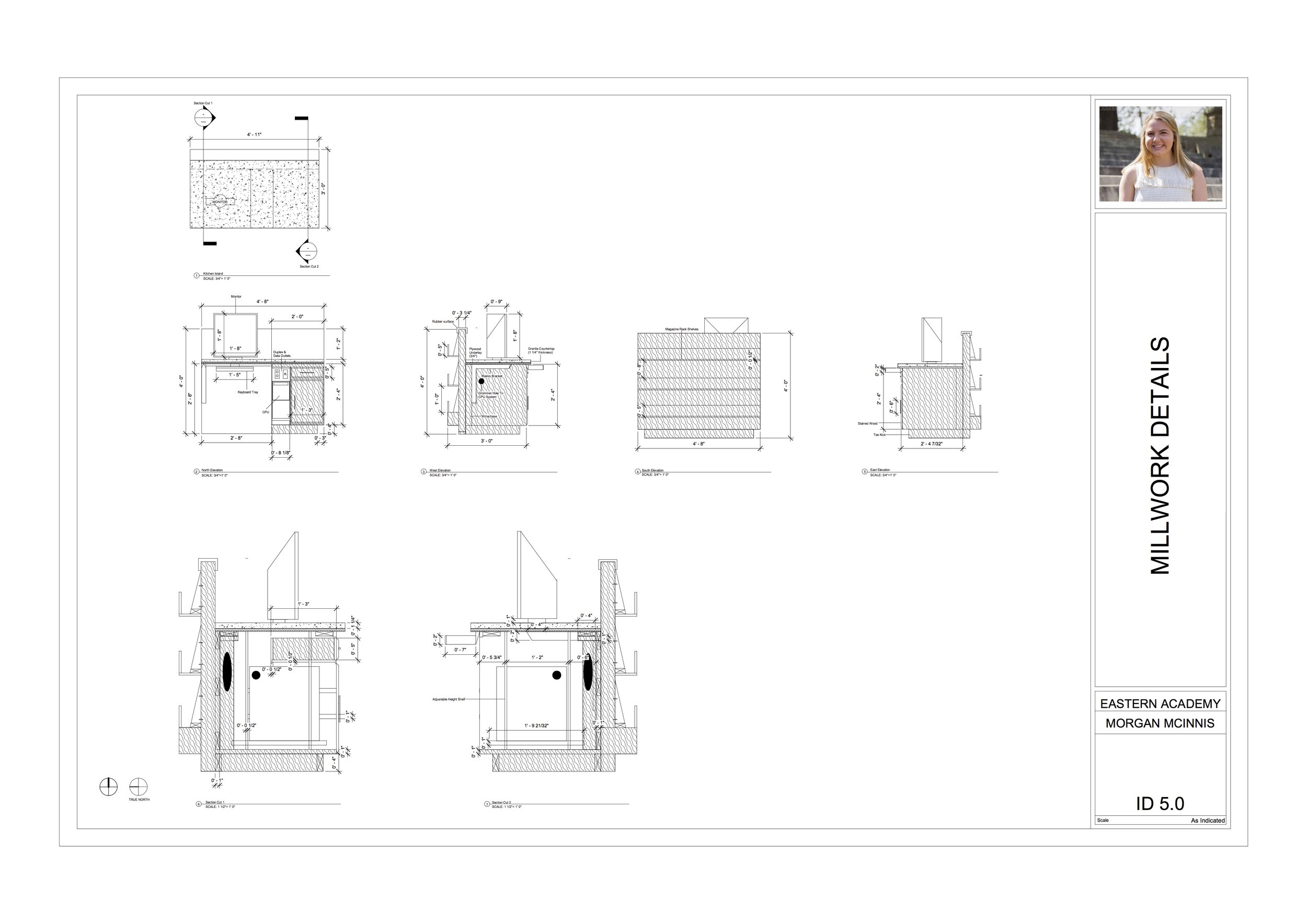
ID 5.0 Millwork Details

